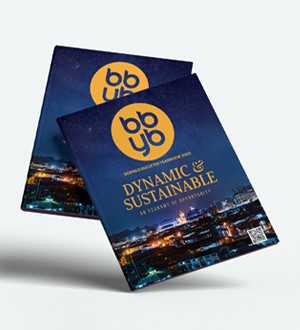ANN/THE STAR – Embarking on the daring venture of constructing a home from the ground up on a vacant piece of land is undeniably one of the boldest undertakings in the realm of home projects. Moulding the exterior, deliberating over the presence of concrete walls within – it’s a courageous expedition that demands resilience and a touch of visionary brilliance. Allow us to introduce you to an exceptional couple who not only embraced this challenge but transformed it into a masterpiece nestled in the heart of Kuala Lumpur.
Having spent years in London, Britain, Datin Azleen Osman-Rani, the director of a policy think tank on financial markets, and her cardiologist husband opted to establish their roots closer to home in Malaysia. Originally considering a renovation, the allure of commencing anew with a fresh build proved irresistible. Fast forward six years, and what stands in place is not merely a house; it’s a meticulously crafted sanctuary.
Nestled in an affluent Kuala Lumpur neighbourhood, their two-storey, 6,000 square feet residence stands as a rectangular marvel – an oasis exuding “comfort and warmth”, in Azleen’s own words. Juggling both professional commitments and parenting three boys, the couple envisioned a space that is open, airy, and exudes a calming influence.
Turning to the creative minds at Studio Bikin, specifically Farah Azizan and Adela Askandar, the couple embarked on a nearly two-year-long journey to make their dream home a reality.
Enter the Veil House, a title bestowed by Studio Bikin. What sets it apart? A distinctive veil drapes over the private spaces on the first floor, a bespoke screen crafted from precast concrete blocks. Think of it as a modern interpretation of the intricately carved screens known as Jali in Indian craftsmanship – offering both privacy and sun filtering.






Now, here’s the twist – the timing wasn’t exactly ideal. While the renovation was in full swing, her husband embarked on a year-long fellowship in Britain, leaving Azleen to navigate the project waters while expecting their third child. Talk about a plot twist in the grand narrative of building a dream home!
“In a sense, it was a blessing in disguise as we had to put a lot of faith and trust in our architect. So we worked with them on a vision where the architect asked us what we liked, what we did not like. They visited our old house to see how it was decorated and we talked a lot about how a house should reflect not only the owner’s personality but also how we live,” said Azleen.
MAKING IT FUNCTIONAL
A good house needs to be functional to facilitate the occupants’ daily lives. And for Azleen that meant ensuring her home felt open, was not too formal yet functional for entertaining.
“We entertain a lot and love having our families and friends over. No matter how nice your home is, the space where the food is served always draws people to it,” she said.
“So when the house was being designed, the architect had that in mind – an area for hosting that would be the heart of the home.”
For the interior, Azleen envisioned an elegant aesthetic that conveyed a warm, inviting and timeless look. The home features a subdued overall colour palette that favours texture, warmth and softness, with bolder hints coming from mid-tone furniture, ochre accents and beautiful local art.
“My husband and his brother love going to galleries, looking at artwork. Almost all the artwork you see here in the house is by Malaysian artists,” said Azleen as she points to a few notable pieces from Rafiee Ghani, Raduan Man and Khairul Izham.
“The architect designed the internal part of the house, and it was concrete. When we first saw the inside, it was initially a surprise as we hadn’t seen anything like it in any other houses. It was definitely out of our comfort zone,” she shared. “We were a little hesitant but the architect was insistent that we move in first and put up our paintings.”
Once they put up the paintings on the walls, the meticulously designed concrete walls instantly turned into a robust canvas for their artwork, creating a different look altogether.
“The paintings really stood out, creating a contrast to the space. We loved the effect it created!” shared Azleen.
THE PERFECT SPACE
In the beginning, the family only had one kitchen as Azleen didn’t believe there was a need for a wet kitchen. But then, the pandemic hit.
“During the COVID-19 lockdown, the home situation got a little difficult. So we decided to extend the outside area next to the main kitchen,” she said.
Along the way, Azleen also picked up the skill of making pizzas.
“We started cooking outside using a portable pizza oven that was small enough to be carried in and out. As we made pizza more frequently, the family would come over and that’s when we decided that instead of a typical wet kitchen, we’d turn it into an open outdoor/indoor kitchen. Now every time we have guests over, they just enjoy sitting around the area. It’s definitely a well-utilised space.”
Azleen said that it quickly became her favourite part of the house.
”I love seeing my boys hanging out with their cousins, just the family being together and relaxing with each other. This is a home where people can enjoy themselves. And that is exactly the vibe or energy that I wanted to create for this house – open and welcoming – to feel calm in this space called home.”


